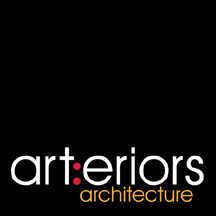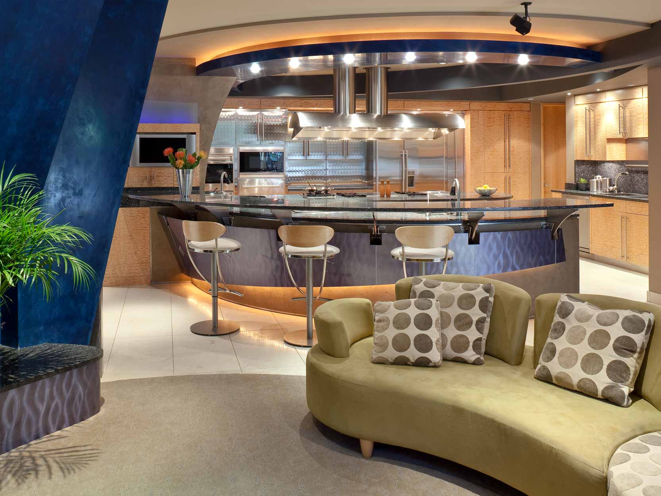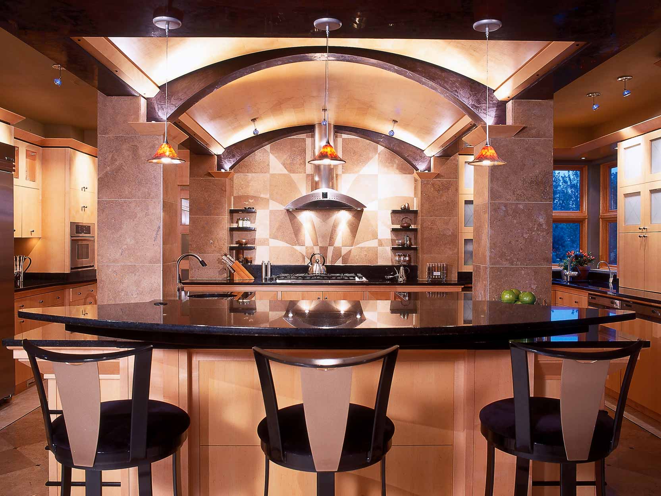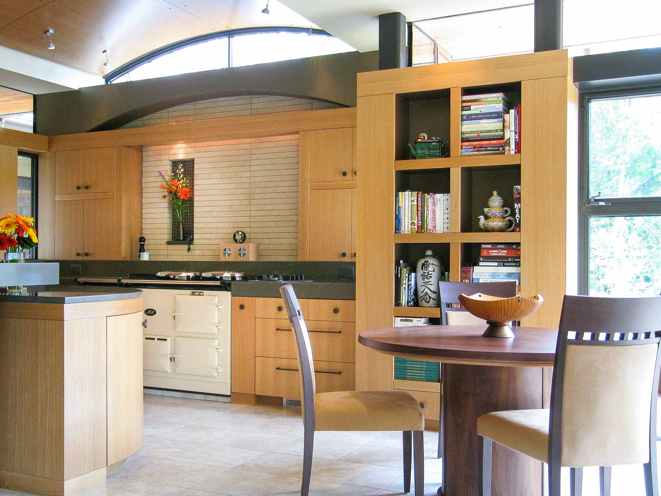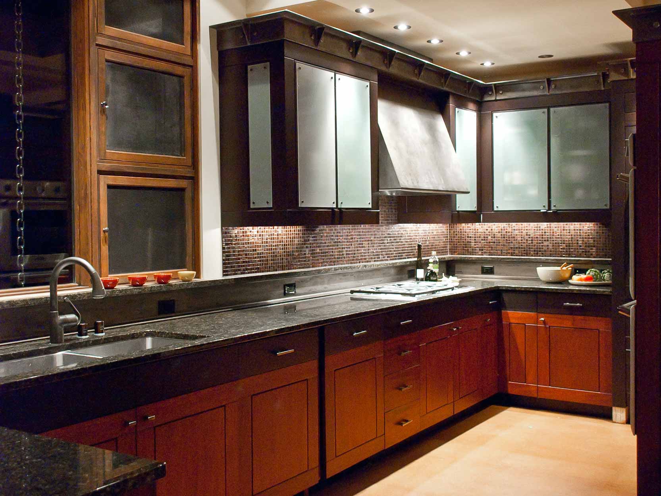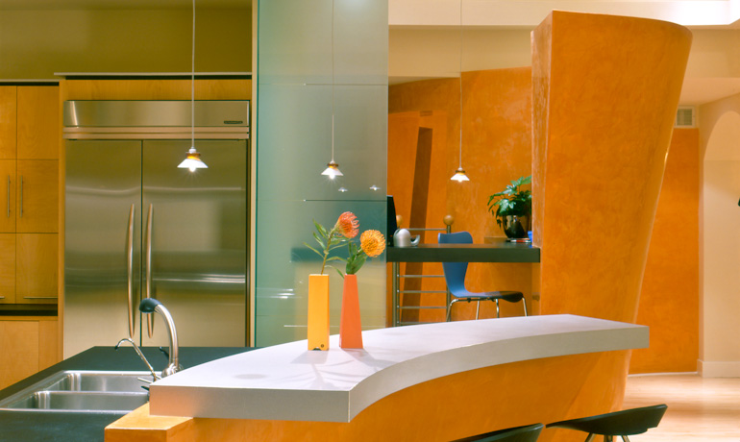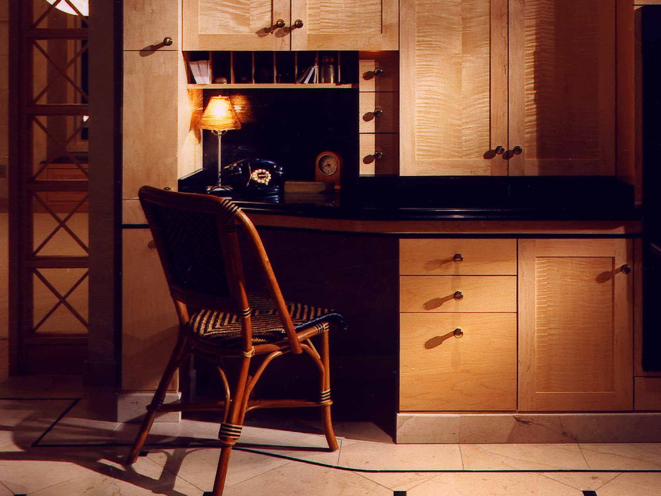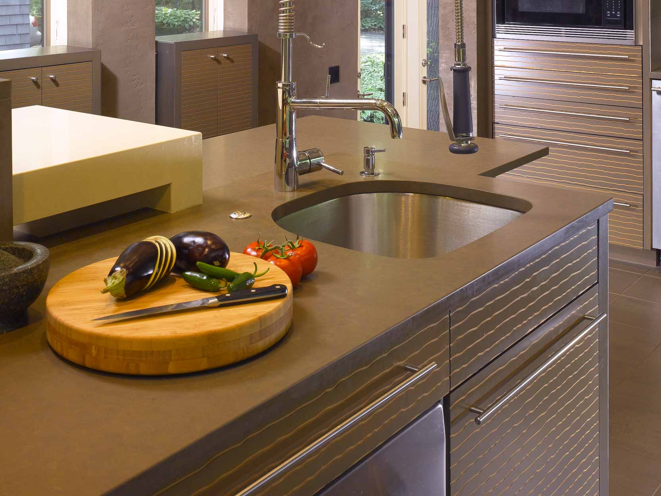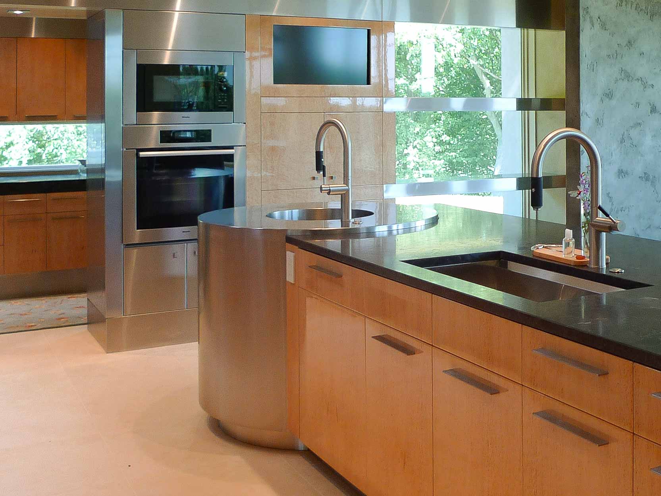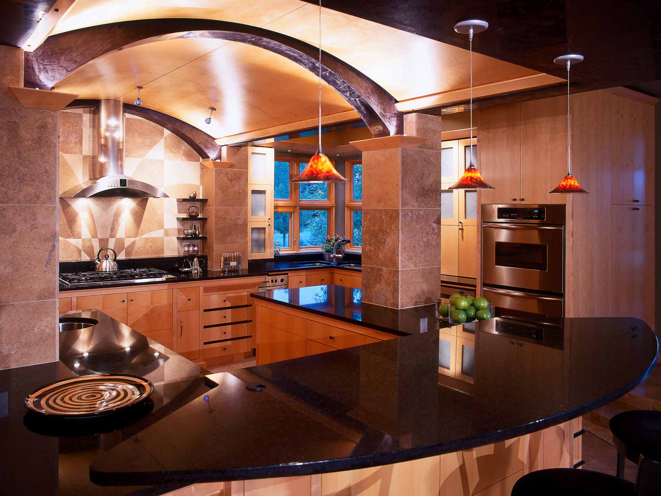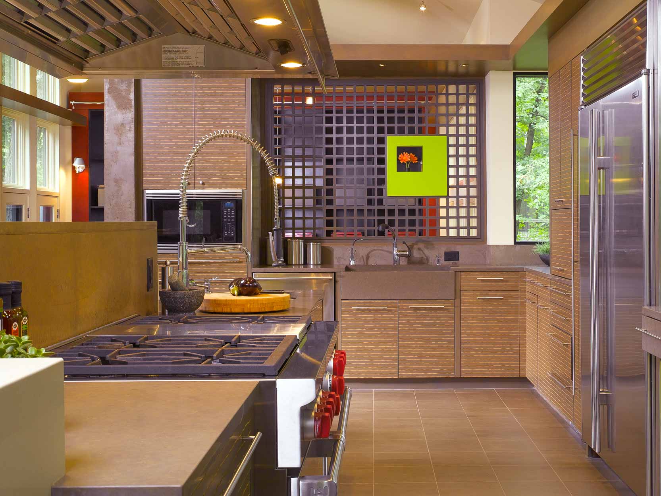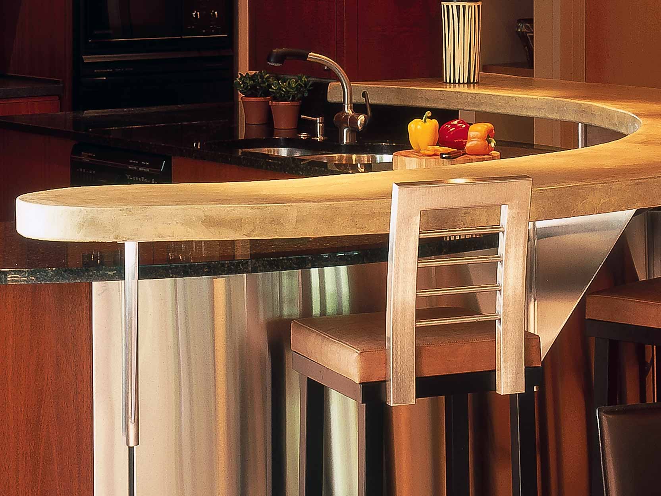Create Your Next Kitchen with Arteriors Kitchen Designers and Remodelers
Custom Kitchen Design, Remodeling and Additions for Your Modern Lifestyle
Integrated kitchen, architecture and interiors for your remodeling
From our studio in Minneapolis, Minnesota, Tim Bjella, crafts artful kitchen remodels and new kitchens that stand apart from the crowd. Tim sculpts every aspect of each custom kitchen, harmoniously merging the architecture, interiors, lighting and cabinetry. This holistic approach to new kitchens, as well as remodeling, culminates in extraordinarily detailed modern kitchens of all styles that are consistently published in prominent magazines - Architectural Digest, Better Homes and Gardens, Trends International Kitchens, Residential Architect and Great American Kitchens, to name a few.
We think outside the box... literally.
Many kitchen designers select their cabinetry from a cabinet manufacturer's catalog and work around it. This approach ultimately limits the potential of the kitchen to the aesthetics predetermined by the kitchen cabinet manufacturer. An inspired, one-of-a-kind custom kitchen is out of the question. Our modern kitchens don't come out of a box. We create them from scratch. This allows us to create custom cabinets to fit the space and the desired aesthetic, not the other way around. We sculpt cabinets and kitchens like an artist sculpts clay. This approach allows us to create what we call kitchen architecture.
What is the difference between kitchen design and kitchen architecture?
Kitchen architecture goes a step further. It encompasses the sculpting of architectural space, and the interiors is integral, not pasted on. Rather than an afterthought, our lighting transcends functionality, establishing a mood and accenting features of the space. We can do this because we are not just kitchen designers, but also registered architects, interiors and lighting experts.
We create one of a kind, custom kitchens anywhere you live.
You can find our kitchens across the United States, from California to Minnesota to New York. Stylistically, our new and remodeled kitchens vary from High-tech ultra modern to old-world European, rustic mountain, contemporary, craftsman and classically inspired mediterranean. Many are architecturally eclectic and defy categorization. The one thing they all have in common: they are all uncommon. There are no other kitchens like them anywhere in the world. More...

Kitchen Design and Construction Process
I. Kitchen Consultation
The first step is to meet with you to discuss your project and how we may be of service.
II. Kitchen Planning
The next step is to gather and analyze all of the information pertinant to your custom Kitchen. During this time we formulate a detailed 'program' or 'needs analysis' which defines your needs and objectives: function, size and relationship between spaces, character and image, and a host of other considerations that affect how you will cook in your new kitchen. We survey your home and determine how the kitchen will impact the other spaces and if any additional work will be required. We also research and study the local building codes. Finally, we work with you to establish the construction scope, budget, and schedule.
III. Kitchen Design
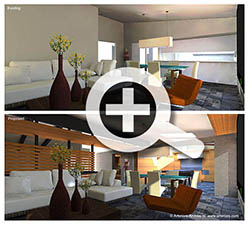
Conceptual brainstorming and exploration define this portion of the process. It begins with the creation of concept diagrams and rough sketches. During this time we create the general layout, form and overall appearance of the kitchen and surrounding spaces. Sketches, drawings and study models are prepared to help evaluate ideas and concepts and set the final aesthetic direction.
IV. Kitchen Drafting
After the functional layout and character of the kitchen are established, we prepare the documents required to construct your project. Plans and elevations are prepared, precisely documenting all elements of the cabinetry, lighting and interiors. Important technical details are resolved and documented. Specifications for all of the appliances, plumbing fixtures, countertops, back splashes, light fixtures and finish materials are prepared.
V. Kitchen Construction
The final phase of the process is the kitchen's construction. In this phase we review the progress of the work and facilitate any changes that may be required. We answer the kitchen contractor's questions, review submittals and shop drawings (manufacturers’ and subcontractors' drawings of specific elements to be incorporated within the kitchen), and review certificates of payment (pay requests) that are submitted by the contractor. Final selections of finishes and fixtures are sometimes made here. Upon completion of this phase we thoroughly inspect your kitchen to ensure that it is complete and ready for your use.

